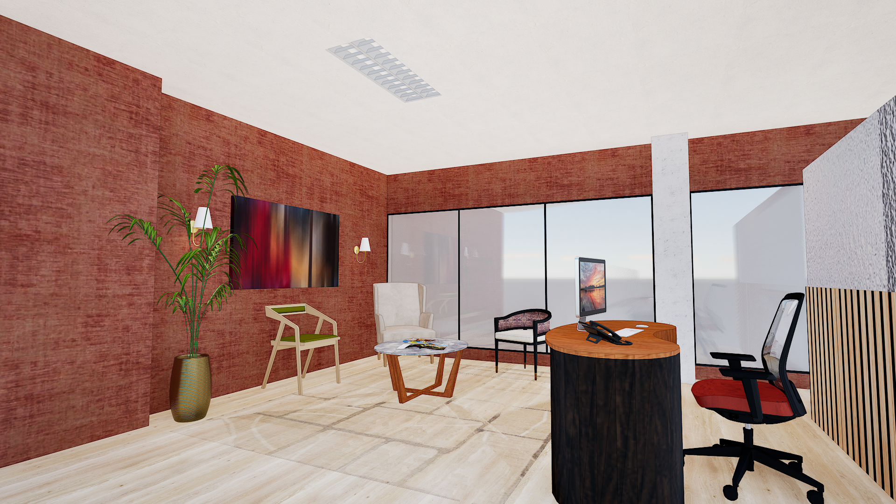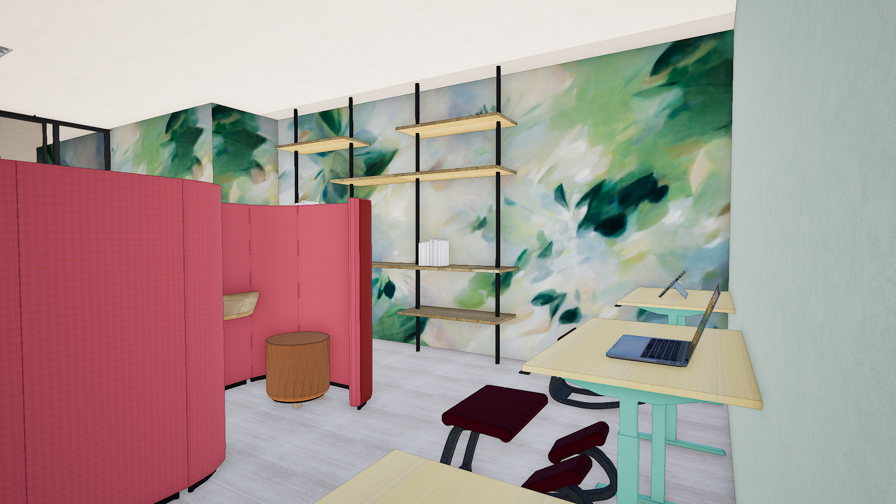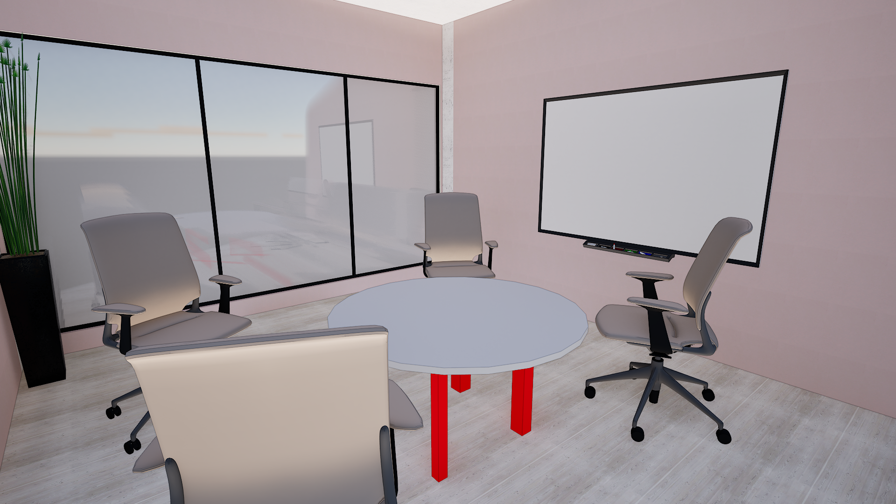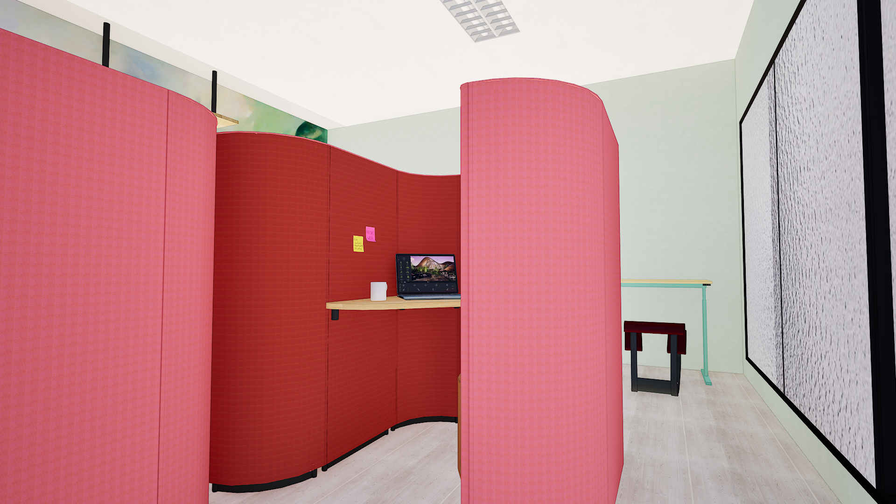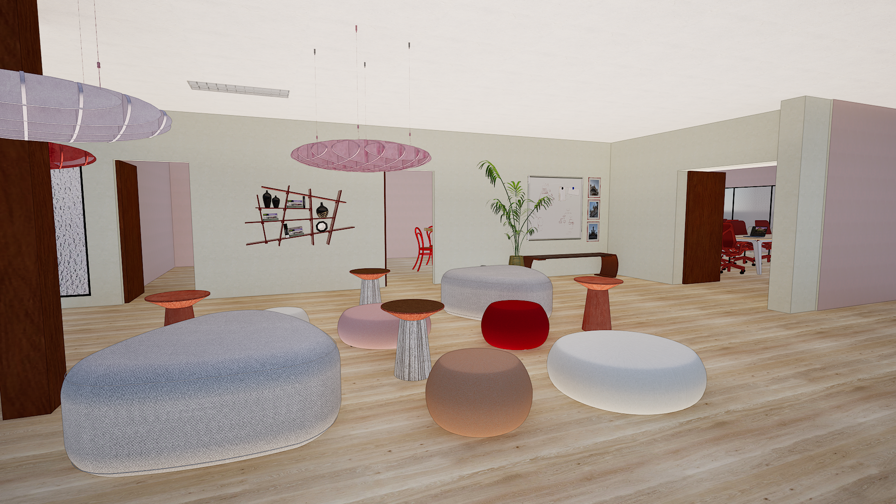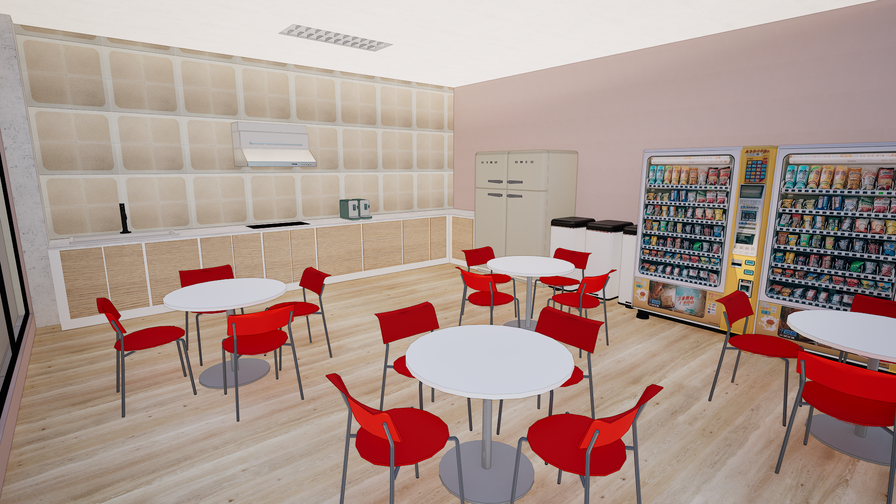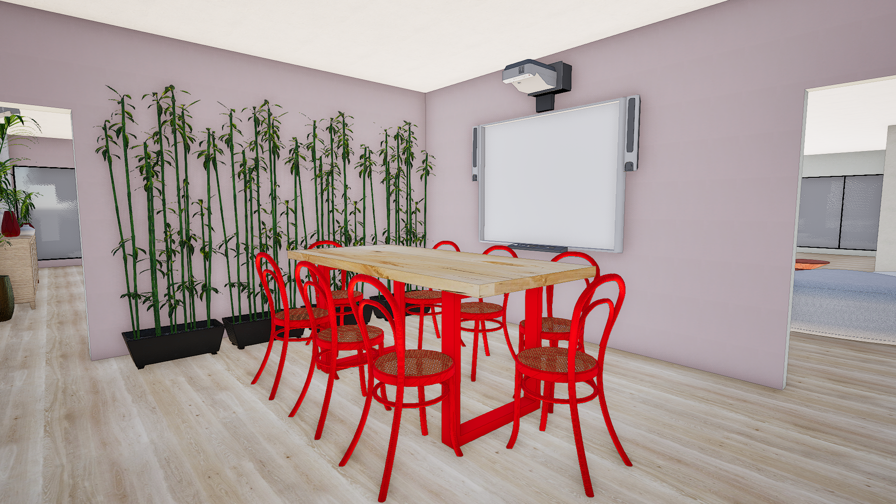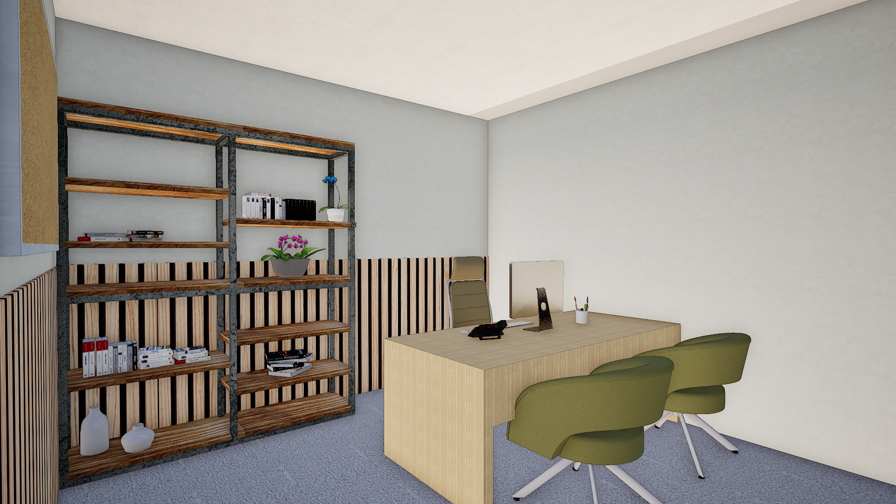
Welcome to the Pinterest Quiet Hub
This thoughtfully designed office space blends functionality, comfort, and inclusivity to create a workplace that supports both productivity and wellness. From the moody reception area to the serene on-site daycare, every element is curated with intention. Featuring acoustic paneling, ergonomic furnishings, and flexible zones, the Quiet Hub effortlessly accommodates a variety of work styles. The warm materials, soft color palettes, and sensory-conscious choices ensure the environment feels grounded, human-centered, and distinctly different from traditional corporate offices.
-
San Leandro offers an ideal midpoint for Pinterest employees commuting from the East Bay, providing an alternative to crossing the bridges into San Francisco for those coming from Oakland or Fremont.
-
The Quiet Hub provides a calmer, more convenient workspace for commuters, new parents, and neurodivergent employees. While Pinterest Headquarters buzzes with open collaborative spaces, the satellite office offers a more comfortable environment for those who find the main building overwhelming.
-
The Quiet Hub is designed to prioritize groups often overlooked in the workplace: new parents and neurodivergent employees. Its location reduces commute times, allowing parents to be present for their children, and features amenities like a daycare and nursing room to put mother and baby at the forefront of the design. Many Pinterest employees are neurodivergent, yet the scale and openness of headquarters can be overwhelming. The Quiet Hub offers a thoughtful solution: soft lighting, acoustic paneling and baffling, and low-stimulus materials and colors create a safe, focused environment. While a variety of workspaces ensures ultimate flexibility for all work styles, blending comfort, creativity, and functionality.
Located in downtown San Leandro, the Quiet Hub offers an alternative to the bustling San Francisco Pinterest Headquarters, serving as a convenient midpoint for East Bay commuters.
Perched on the top floor of a three-story building, the office began as an empty canvas, providing full creative freedom for space planning and floorplan design. Focusing on supporting neurodivergent employees, new parents, and commuters, every decision balances productivity, comfort, convenience, and accessibility.
Wide walkways and wheelchair-friendly flooring ensure ease of movement for wheelchair users, strollers, and parents on the go. The office features a variety of work setups, offering both solo and communal spaces allowing employees to choose the level of social interaction they feel comfortable with, while open versus private spaces accommodate for different noise sensitivities.
Championing uniqueness in the workplace.
Designed with flexibility in mind, the office features a wide variety of work setups, highlighted here through the primary working and open meeting spaces. Despite their central location, office-wide “quiet rules” and cloud-like acoustic baffles help contain sound, creating a calm and focused atmosphere that supports employees who are sensitive to noise.
The side-by-side desk setup offers 24 workstations: eight open tables for laptops or paperwork and sixteen desktop monitor stations for those who prefer not to commute with equipment. Ergonomic chairs provide comfort for long workdays, while across the aisle, height-adjustable sit-stand desks with barstool seating encourage movement and fidgeting—an important option for employees who focus best when they can self-regulate through physical activity.
On the opposite side of the plant wall, two open meeting spaces offer approachable alternatives to traditional conference rooms. The first is outfitted with wide sofas, ottomans, and coffee tables, perfect for informal collaboration, brainstorming sessions, or quick breaks. The second features low-profile seating that provides a more relaxed, casual setting. Located near the conference room, this area serves as overflow space and a transition between focused work and the cafeteria, fostering both community and choice in social engagement—particularly valuable for employees who may feel more comfortable in less formal, lower-pressure environments.
Championing uniqueness in the workplace.
This thoughtfully designed office space blends functionality, comfort, and inclusivity to create a workplace that supports both productivity and well-being. From the moody, welcoming reception area to the serene on-site daycare, every element is curated with intention. Acoustic paneling, ergonomic furnishings, and flexible zones accommodate a variety of work styles, including neurodivergent needs. The layout includes dedicated spaces for focused work, collaborative brainstorming, private HR conversations, and casual community building. Warm materials, soft color palettes, and sensory-conscious choices throughout ensure the environment feels grounded, human-centered, and distinctly different from traditional corporate offices.
Small Conference Room (4 persons)
Nurturing Parents, Empowering Futures.
In-office childcare is a rare gem that lets parents nurture their families without pausing their careers. By providing dedicated spaces for parenting and self-care, we empower parents to thrive both personally and professionally. Parenting is never easy, especially while working full-time with young not yet school-age children, but thoughtful design works to lighten the load. The daycare includes a private nursing room complete with a changing table, company-provided diapers and wipes, a milk fridge, and a rocking chair; these are small but powerful details that honor the realities of parenthood. Nurturing parents is a vital step that aligns with Pinterest’s mission to “bring everyone the inspiration to create a life they love.”
Championing uniqueness in the workplace.
This thoughtfully designed office space blends functionality, comfort, and inclusivity to create a workplace that supports both productivity and well-being. From the moody, welcoming reception area to the serene on-site daycare, every element is curated with intention. Acoustic paneling, ergonomic furnishings, and flexible zones accommodate a variety of work styles, including neurodivergent needs. The layout includes dedicated spaces for focused work, collaborative brainstorming, private HR conversations, and casual community building. Warm materials, soft color palettes, and sensory-conscious choices throughout ensure the environment feels grounded, human-centered, and distinctly different from traditional corporate offices.
Cafeteria Space (25 persons)
Medium Conference Room (8 persons)
Storage Room
On-Site HR
Large Conference Room (25 persons)


